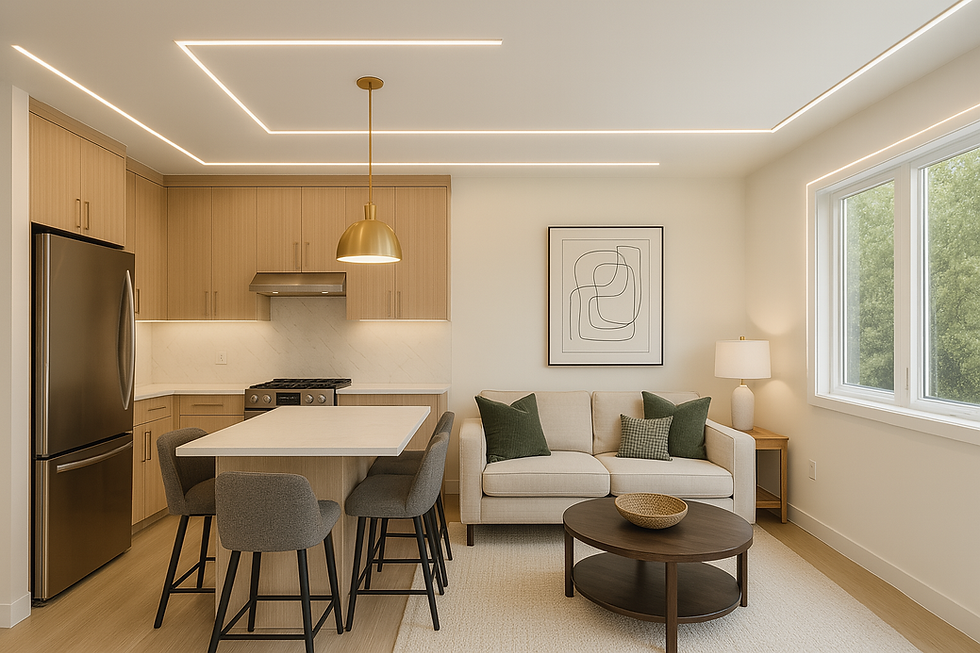Design Trends in Laneway & Garden Suite Homes
- Jul 6, 2025
- 2 min read
Dwellink Homes - July 6, 2025

1. Prefabrication Meets Custom Style
Modular/prefab components allow cost-effective building with sleek, tailored finishes. Owners retain freedom in material selection—wood, metal, stone accents—to craft modern facades. Exterior examples show mixed textures and bold contrasts (e.g. black metal with warm wood cladding) for visual flair.
2. Biophilic Design & Outdoor Integration
Merging indoor and outdoor spaces with large glass doors/windows, roof overhangs, patios, and green walls encourages connection to nature. Incorporating living roofs, landscaping, and natural materials enhances wellness and sustainability.
3. Smart, Sustainable Tech
ADUs increasingly include smart lighting, energy systems, security, and thermostatic controls to boost efficiency and convenience. Passive design tactics like thermal insulation, south-facing windows, and solar orientation align with green building initiatives.
4. Maximizing Light & Space
High clerestory windows blur spatial boundaries, making compact interiors feel expansive. Vaulted ceilings, open-concept layouts, built-ins, and multi-use spaces create a sense of openness and functionality.
5. Contemporary Yet Contextual Architecture
Clean, minimalist lines combined with local textures—wood, stone, colour contrasts—offer modern appeal that complements existing neighbourhoods. Designs are scaled sensitively to integrate with main homes and preserve streetscape harmony.
6. Private, Multi‑Purpose Interiors
ADUs are engineered with flexibility: in-law suites, guest houses, or rental units with private entrances and zoning privacy into living, sleeping, and utility zones. Accessibility options (like barrier-free showers and widened doorways) make them elder-friendly and adaptable.
Why These Trends Matter for Ontario Homeowners
• Efficiency: Prefab and smart tech streamline costs, improve sustainability, and enhance living quality.• Wellness: Biophilic elements and natural lighting foster healthier environments.• Versatility: Flexible designs support aging parents, remote work, rental income, and evolving family needs.• Aesthetic Value: Quality finishes and thoughtful architecture boost both curb and resale appeal.
Design Tips for Your Next ADU
1. Embrace Biophilia – Add big windows, light-filled interiors, planters, and green roofs.2. Think Smart – Integrate automation (lighting, HVAC, security) to future-proof your investment.3. Mix Materials – Combine wood, metal, and stone to create dimension and a modern façade.4. Play with Volume – Use vaulted ceilings, clerestory windows, and open layouts to expand compact spaces.5. Prioritize Flexibility – Design rooms to serve dual functions (e.g., guest space and home office).6. Plan for Longevity – Choose durable, low-maintenance materials that complement the main house and environment.
Final Thoughts
Laneway and garden suites are evolving into sophisticated, sustainable, and versatile dwellings—not just second units. With smart design trends, they enhance lifestyle options, generate income, and heighten property value.


Comments