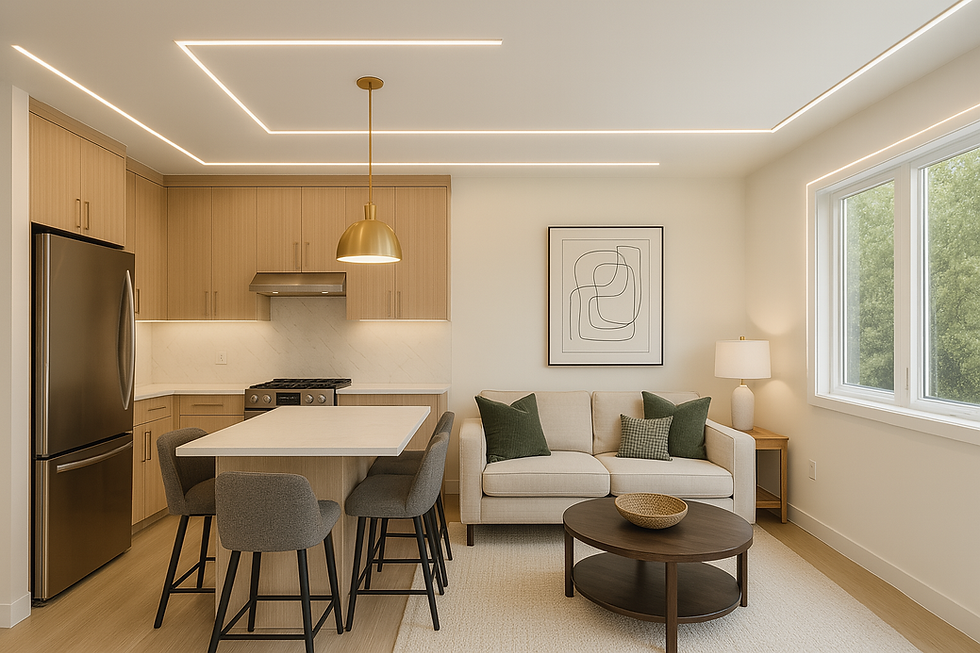Why Ontario’s Housing Market Is Embracing Laneway & Garden Suite Homes
- Jul 6, 2025
- 2 min read
Dwellink Homes - July 6, 2025

Introduction
Ontario’s housing crunch has pushed homeowners and policymakers to get creative. Amid skyrocketing prices and limited land, accessory dwelling units (ADUs)—specifically laneway homes and garden suites—are emerging as a popular solution. Here's why these small-scale dwellings are reshaping our neighbourhoods.
1. Policy Shifts Are Opening Doors
Ontario's Regulation 462/24, introduced in early 2025, simplifies the creation of both laneway homes and garden suites province-wide, overriding certain municipal limitations. For example, setbacks are reduced to just 4 m from the main house, and angular-plane restrictions are eased—making up to 80% of Toronto homes eligible for these new units.
2. Flexibility for Multi‑Generational Living
A key driver: more families want to live under one roof—without being on top of each other. These dwellings provide semi‑independent living for aging parents, adult kids, caregivers—or combine utilitarian and private spaces.
3. Cash‑Flow Positive Investments for Homeowners
Unlike traditional condos, which deliver ~3.7% cap rates, a garden suite in Toronto can yield over 10% cap rate: e.g., build for $350K, rent at $3,300/mo, with net income around $3,150/mo. Similar economics apply to laneway homes: a 2‑bedroom build (~$350–400K) rents for $3K–3.5K/mo, offering healthy cash flow and mortgage support.
4. Boosting Resale Value & Equity
Even if rental ROI takes 5–7 years to break even, a well‑built laneway or garden suite can significantly boost property value—sometimes adding well over the build cost. It’s not just income—it’s equity.
5. Enhancing Housing Supply & Sustainability
These suites add gentle density without high-rises, helping with affordability while keeping neighbourhood character intact. They also use existing infrastructure efficiently, reducing urban sprawl.
6. Process & Practical Considerations
Building one involves:1. Site assessment—lot size, setbacks, laneway access.2. Design & zoning approval aligned with provincial and municipal rules.3. Building permits under Ontario Building Code.4. Construction budgeting—build costs typically range from $300–400+/sq ft depending on scale and complexity.Financing options include construction mortgages, HELOCs, or refinancing—often supported by stronger cash flow and equity.
Conclusion
Laneway and garden suites in Ontario present a win-win:
For families: private, supportive spaces for different generations.
For homeowners: positive cash flow and long-term equity gains.
For communities: gentle densification, affordability, and sustainablle growth.
As provincial regulations streamline paths to build, and housing pressures persist, expect ADUs to become a mainstream part of Ontario’s residential landscape. your backyard to life.


Comments